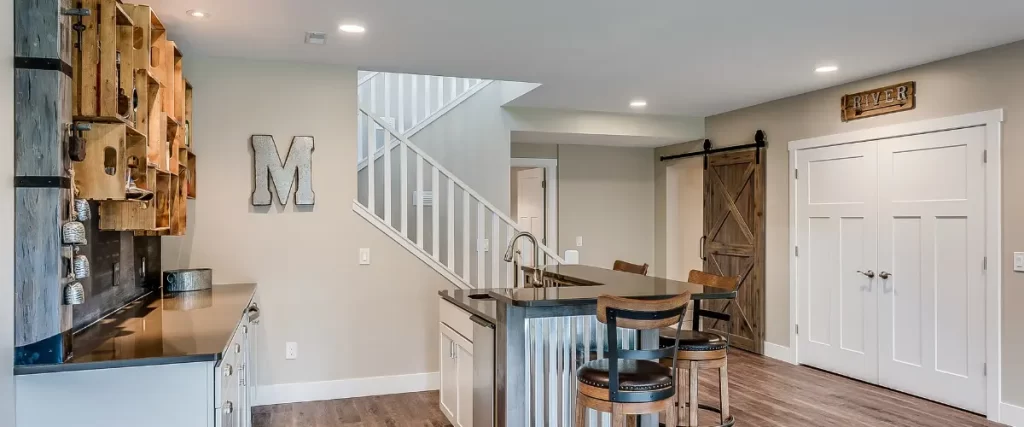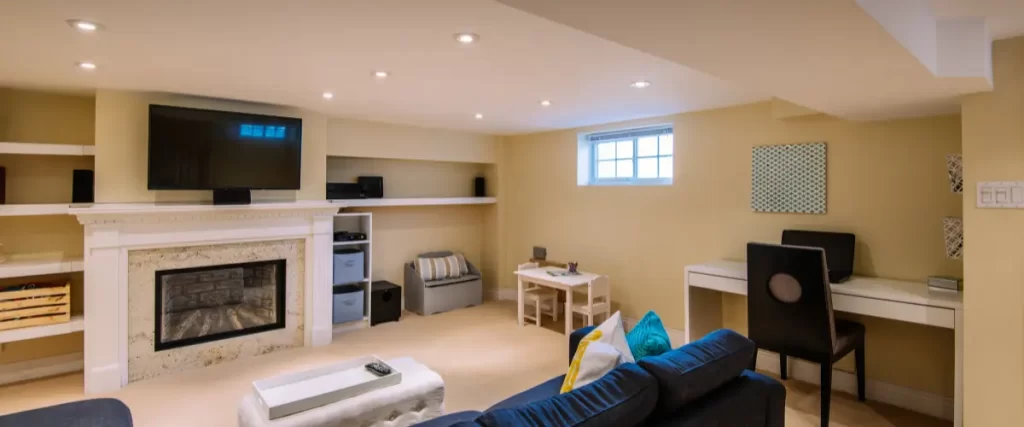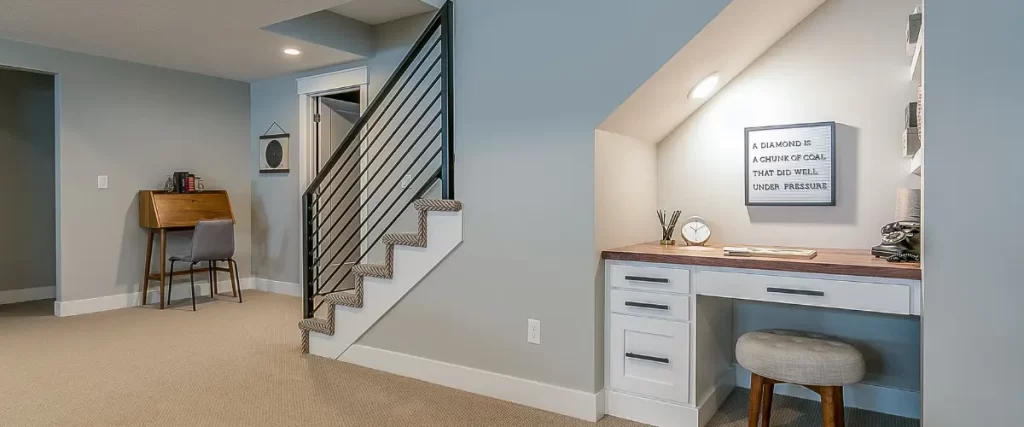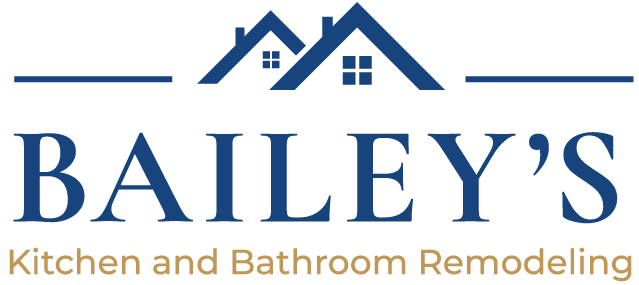Turning underutilized spaces like basements and attics into functional areas can add value, increase livable space, and enhance home efficiency. Whether you’re looking for a home office, guest suite, entertainment room, or additional storage, finishing these areas can maximize your property’s potential while adapting to your family’s needs.
This guide explores the best ways to convert basements and attics into comfortable, practical spaces while ensuring they meet local regulations and structural requirements in Neuse Township.

Understanding Local Building Codes & Requirements
Before starting a basement or attic conversion, it’s essential to ensure that the space complies with Neuse Township building codes.
Key Considerations:
- Ceiling Height: Most areas require a minimum height of 7 feet for habitable spaces.
- Egress Requirements: Basements and attics must have proper exits, including windows or stairways.
- Ventilation & Insulation: Adequate airflow and insulation are necessary for temperature regulation and moisture control.
- Electrical & Plumbing: If adding bathrooms or kitchens, professional installation of electrical and plumbing systems is required.
Check with the Neuse Township permitting office before starting any renovations to avoid delays and compliance issues.
Basement Conversion Ideas
Basements offer a large, versatile space that can be transformed into various functional areas, depending on your needs.
Popular Basement Conversions:
- Home Theater – Install soundproofing, dimmable lighting, and a large screen for a cinema-like experience.
- Guest Suite or In-Law Apartment – Add a bedroom, bathroom, and small kitchenette for visitors or rental income.
- Home Gym – Use rubber flooring, full-length mirrors, and ventilation systems for an ideal workout space.
- Entertainment/Game Room – Pool tables, gaming consoles, and a wet bar create a fun social hub.
- Children’s Playroom – A safe, enclosed space for kids with soft flooring and built-in storage.
Basement Challenges & Solutions
| Challenge | Solution |
| Moisture & Water Issues | Install sump pumps, seal foundation walls, and use dehumidifiers. |
| Poor Lighting | Add recessed lighting, light-colored paint, and larger windows (if possible). |
| Low Ceilings | Use low-profile furniture and strategic ceiling treatments to create an illusion of height. |
| Cold Temperatures | Install insulation, radiant floor heating, and proper HVAC systems. |

Attic Conversion Ideas
Attics provide a unique opportunity to expand living space without altering your home’s footprint.
Popular Attic Conversions:
- Home Office – A quiet retreat with built-in shelving and skylights for natural lighting.
- Extra Bedroom – Perfect for a guest room or primary suite with dormer windows for extra space.
- Reading Nook or Library – Cozy up with built-in bookcases and comfortable seating.
- Hobby or Craft Room – Tailor the space for art, sewing, or music with adequate storage.
- Loft Lounge – A multi-purpose relaxation area with soft furnishings and accent lighting.
Attic Challenges & Solutions
| Challenge | Solution |
| Temperature Extremes | Improve insulation and ventilation, add ceiling fans or ductless mini-split HVAC systems. |
| Limited Natural Light | Install skylights, dormer windows, or LED lighting for brightness. |
| Sloped Ceilings | Use low-profile furniture and custom-built storage solutions. |
| Limited Accessibility | Ensure safe staircases and consider railing modifications. |
Budgeting for a Basement or Attic Conversion
Understanding the costs involved can help homeowners in Neuse Township plan their projects effectively.
Estimated Costs
| Conversion Type | Average Cost Range |
| Basement Renovation | $20,000 – $50,000+ |
| Attic Conversion | $15,000 – $40,000+ |
| Adding a Bathroom | $5,000 – $15,000 |
| Installing HVAC Systems | $3,000 – $8,000 |
| Custom Storage Solutions | $2,000 – $10,000 |
Prices vary based on materials, labor, and the complexity of the design. Homeowners should get multiple quotes from licensed contractors before starting their projects.
Maximizing Comfort & Functionality
To create a truly functional and enjoyable space, consider the following design and layout tips:
Lighting & Ambiance
- Use layered lighting with recessed lights, lamps, and natural light sources.
- Install dimmable LED bulbs to adjust brightness levels.
Storage & Organization
- Utilize built-in shelving and furniture with hidden compartments.
- Add custom closets to maximize vertical space.
Ventilation & Air Quality
- Install proper ventilation to prevent stale air and humidity buildup.
- Use air purifiers or dehumidifiers for improved indoor air quality.
Top Manufacturers for Home Improvement Products
When selecting home improvement products, choosing reliable manufacturers ensures quality and durability for long-lasting performance. Below are the top manufacturers:
Known for affordable and versatile furniture designs, offering customizable storage solutions for efficient organization.
A trusted retailer providing an extensive range of tools, lighting, and ventilation systems for DIY enthusiasts and professionals alike.
Offers stylish and functional furniture and décor options, focusing on practicality and aesthetic appeal for modern homes.
Specializes in home improvement essentials, including air purifiers, dehumidifiers, and shelving for enhanced comfort and organization.
Renowned for innovative lighting technology, including dimmable LED solutions that cater to various ambiance customization needs.
Frequently Asked Questions
Can I convert my basement into a usable living space?
Yes, you can convert your basement into a usable living space with the right planning and resources. Basement conversions are a cost-effective way to add extra living space to your home. Depending on your needs, you can create a guest suite, home gym, wine cellar, or even a basement bar. Careful planning is essential to ensure proper ventilation, fire safety, and insulation.
How much does a basement conversion cost?
The cost of a basement conversion depends on factors like ceiling height, existing basement conditions, and the type of space you want to create. On average, costs may range from a simple basement remodel to a full-scale basement conversion project. Adding features like engineered wood flooring, new walls, and lighting schemes, as well as ensuring proper structural elements, can affect the overall cost.
What is the best way to bring natural light into my basement?
Natural light can be introduced into a basement using window wells, larger windows, or light sources designed to brighten smaller spaces. If adding windows isn’t possible, artificial lighting solutions like dimmable LEDs can create a pleasant ambiance in your finished basement. A good lighting scheme is essential for creating a livable space that feels bright and inviting.
Can I create multiple rooms in my basement?
Absolutely! Many basement projects include dividing the area into different basement rooms, such as a utility room, guest suite, or home gym. New interior walls can help define spaces, while an open floor plan is also a viable option for maximizing square footage in smaller spaces. The choice depends on how the new basement space makes sense for your needs.
Do I need planning permission to convert my basement?
Basement planning permission requirements vary depending on your location and the type of project. A simple remodel of an existing cellar may not require permission, but excavating to increase ceiling height or creating a basement living space under the ground structure might. Always check with local authorities before beginning your basement project.
How can I make my basement more comfortable?
Proper insulation, a good heating system, and addressing potential heat loss are important aspects of making your basement comfortable. Adding features like floor heating, engineered wood flooring, and a well-thought-out ventilation system allows for fresh air and cozy living conditions. Storing wine, adding a pool table, or creating a space for relaxation can be an added bonus.
What are my flooring options for a basement remodel?
Flooring options for most basements include engineered wood, vinyl, or tile since they are resistant to moisture. Carpet may also work if your basement has proper ventilation and no risk of water issues from a sump pump or ground-level leaks. Choosing the right flooring is key to creating a finished basement that adds more space and looks great.
How do I maximize space in my basement conversion project?
To maximize space, focus on careful planning and strategic use of the existing basement layout. Consider adding an open floor plan or using modular furniture to create extra room. Divide spaces where needed for specific purposes, but ensure the flow of the space feels natural. Ensuring good ceiling height and designed structural elements will also give the basement a more spacious and livable feel.

Final Thoughts: Unlocking Your Home’s Full Potential
Converting basements and attics into usable living spaces is an excellent way to enhance your home’s functionality and value in Neuse Township. Whether you’re designing a home office, guest suite, or entertainment area, thoughtful planning and smart upgrades will ensure a successful transformation.
With years of experience, our skilled professionals deliver top-notch results, saving you money in the long run. Contact us at (919) 986-6162 to begin your project today!
